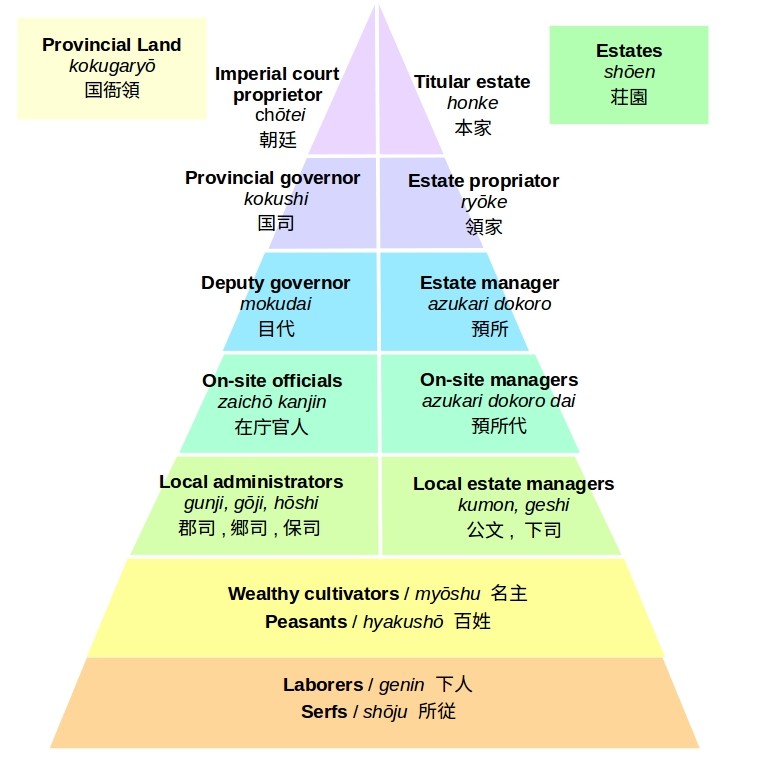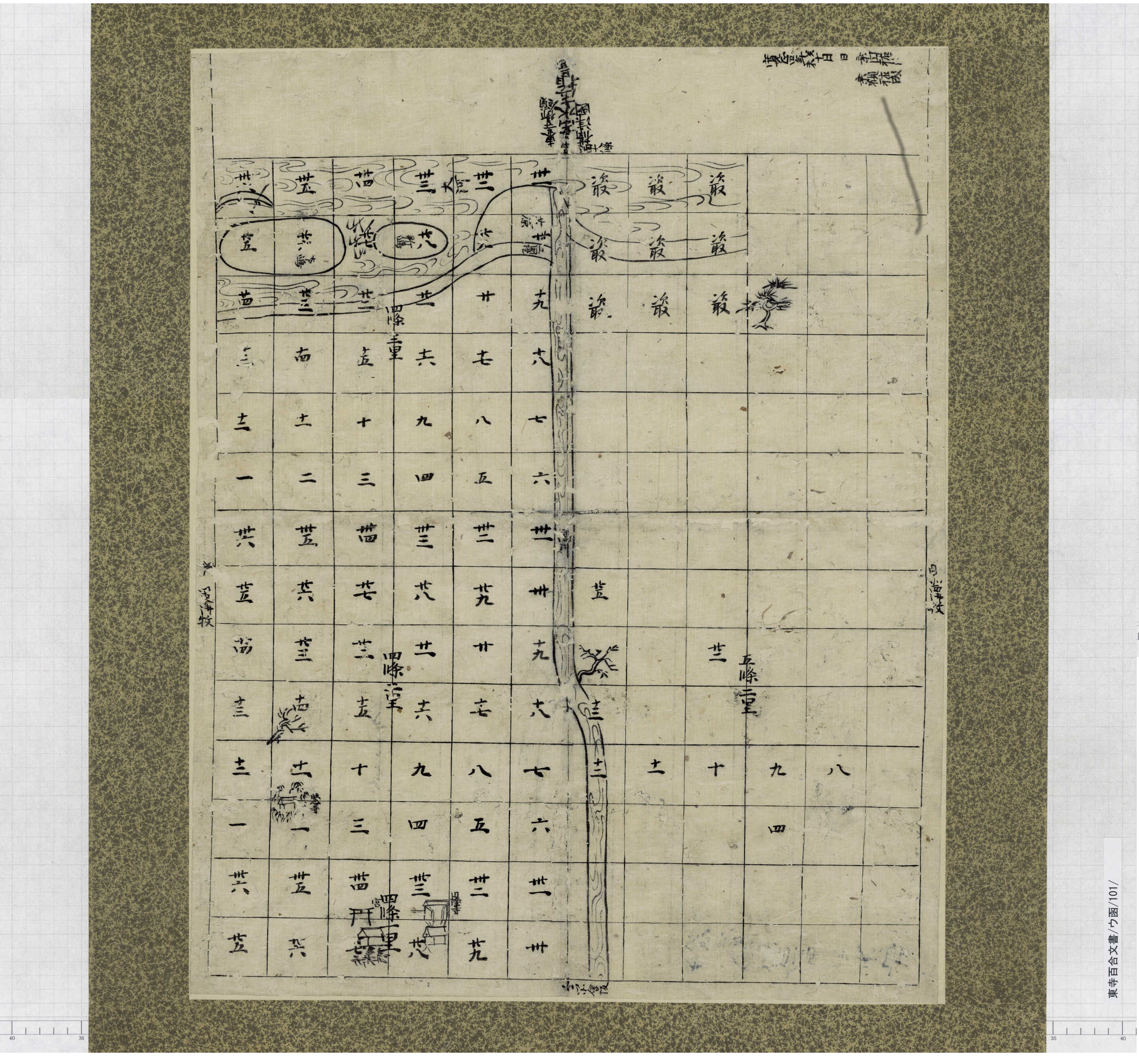
‘System of estates and imperial court land’ (shōen-kōryo-sei 荘園公領制).
Estates (shōen 荘園), such as the ones of Tōdai temple, founded between the eighth and tenth centuries, were a result of land reclamation activities. In the eleventh century, however, there was a wave of estate foundations on already existing tax units. Estate foundations implied tax exemption and non-entry of provincial offiicals (fuyu funyū 不輸不入), and are thus an indication to the weakening of the imperial court's centralized bureaucracy, built on the Chinese model. Nevertheless, the disintegration of the ancient Japanese state did not imply the demise of the imperial court's cultural importance nor of its economic base: the founders of estates placed these under the patronage of members of the imperial family, court aristocrats and temples in the capital area. Temples in particular appear to be influential estate proprietors. But this picture needs to be modified, owing to the greater archival continuity in temple treasure houses than in the residences of official families. The latter retained income rights over former ‘provincial land’ (kokugaryō 国衙領). The period between the eleventh and fourteenth centuries has been accordingly labeled the ‘system of estates and imperial court land’ (shōen-kōryō-sei 荘園公領制). The graph to the left shows the pyramidal, all-encompassing system of land administration, according to which the elite in the capital area as well as local agents had income rights over the same land

